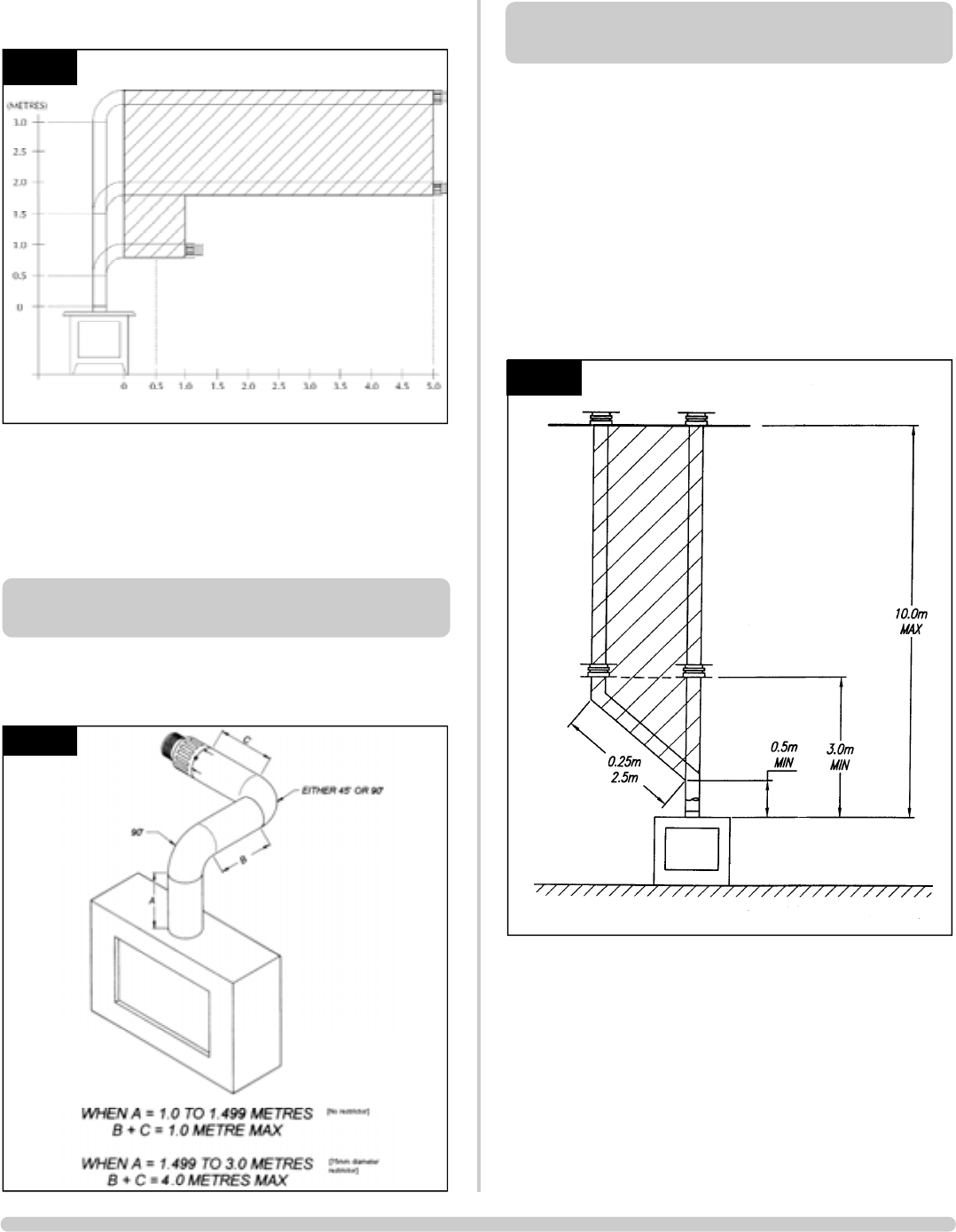
14
INSTALLATION INSTRUCTIONS
INSTALLATION
1 x wall plate
1 x 75mm restrictor fixing screws
This kit provides the minimum materials and extra lengths
can be added to the vertical and horizontal sections; refer
to the next section (6) and Diagram 3.
Refer to the Technical Specification page to identify when to
use a restrictor.
An additional bend can be used on the horizontal section
(45° or 90°) but the overall horizontal flue is reduced.
Diagram 4.
AR1300
4
6. TOP FLUE UP AND OUT WITH
ADDITIONAL BEND
AR1619
3
This flue is vertical from the top of the fire, Diagram 5. A
minimum vertical rise of 3m (9’10”) to a maximum of 10m
(32’10”).
The basic kit comprises:
2 x 1m lengths
1 x 1m terminal lengths
1 x 52mm restrictor
1 x 47mm restrictor
Extra lengths can be added, refer to Diagram 4. Refer to
the Technical Specification page to identify when to use a
restrictor.
AR1299
5
7. TOP FLUE VERTICAL OFFSET KIT - ALL
FIRES


















